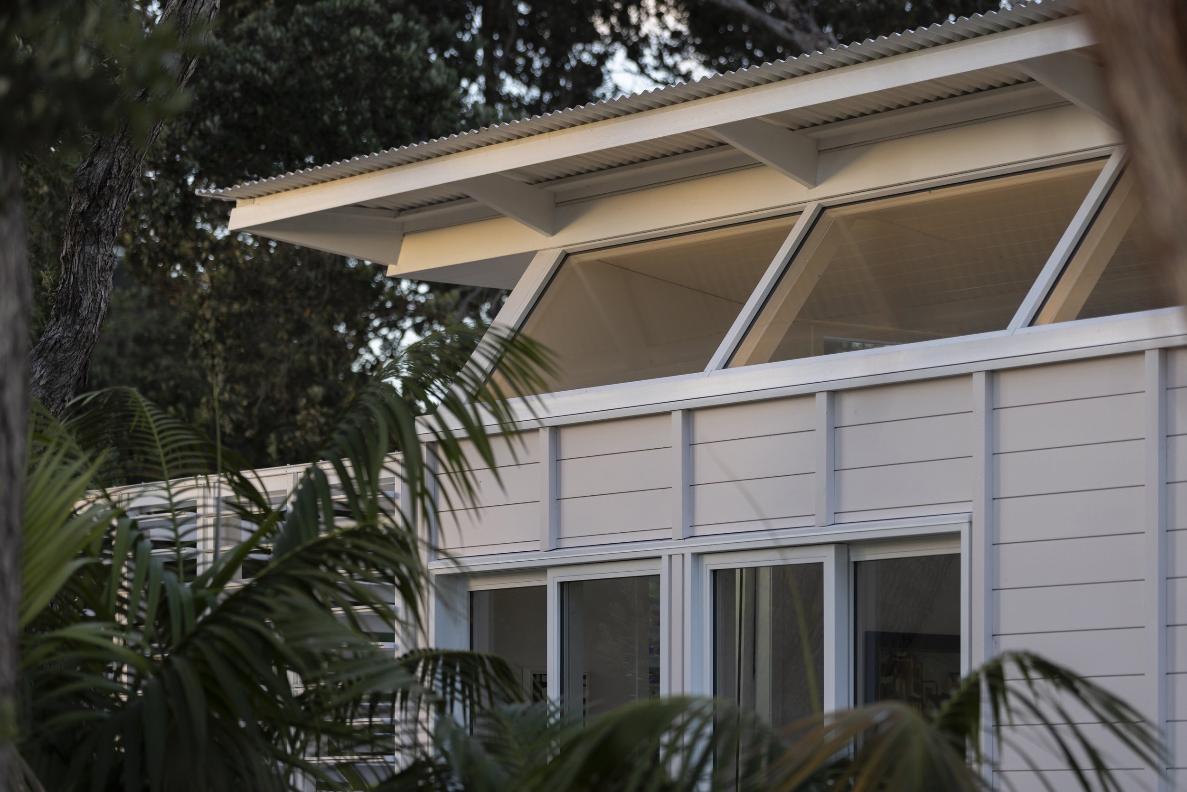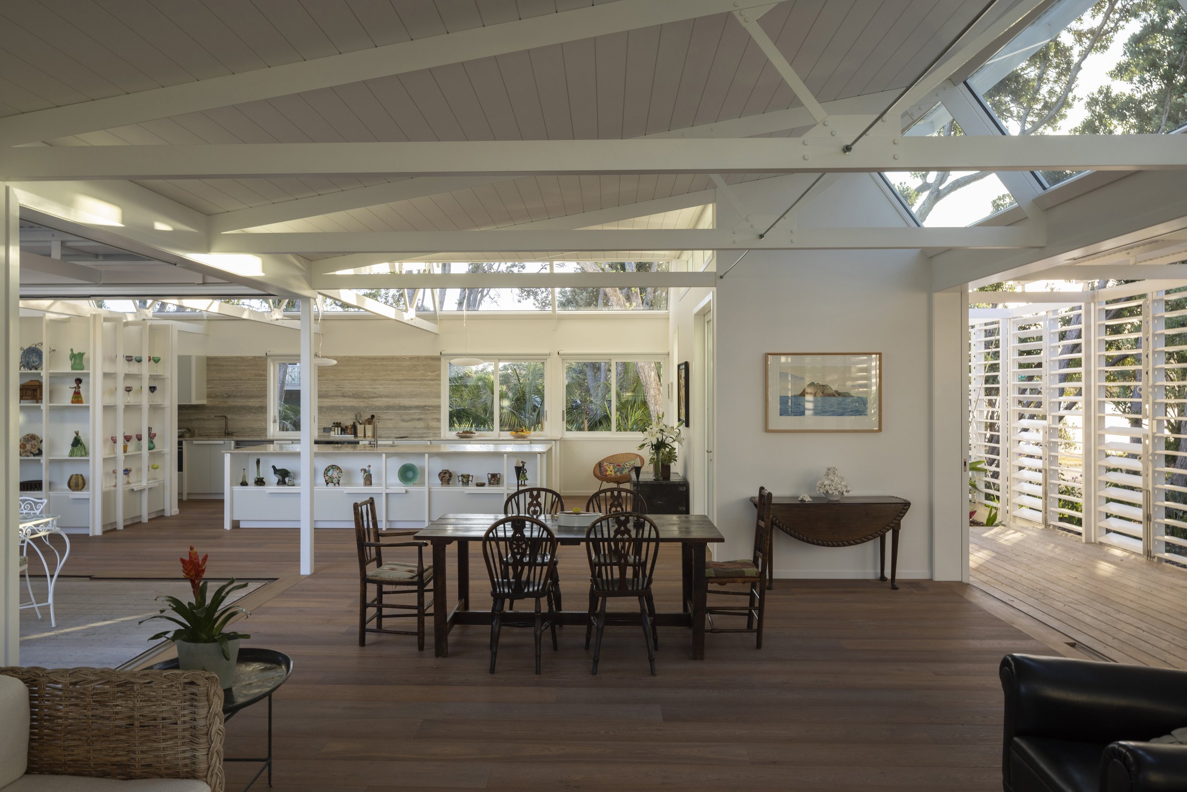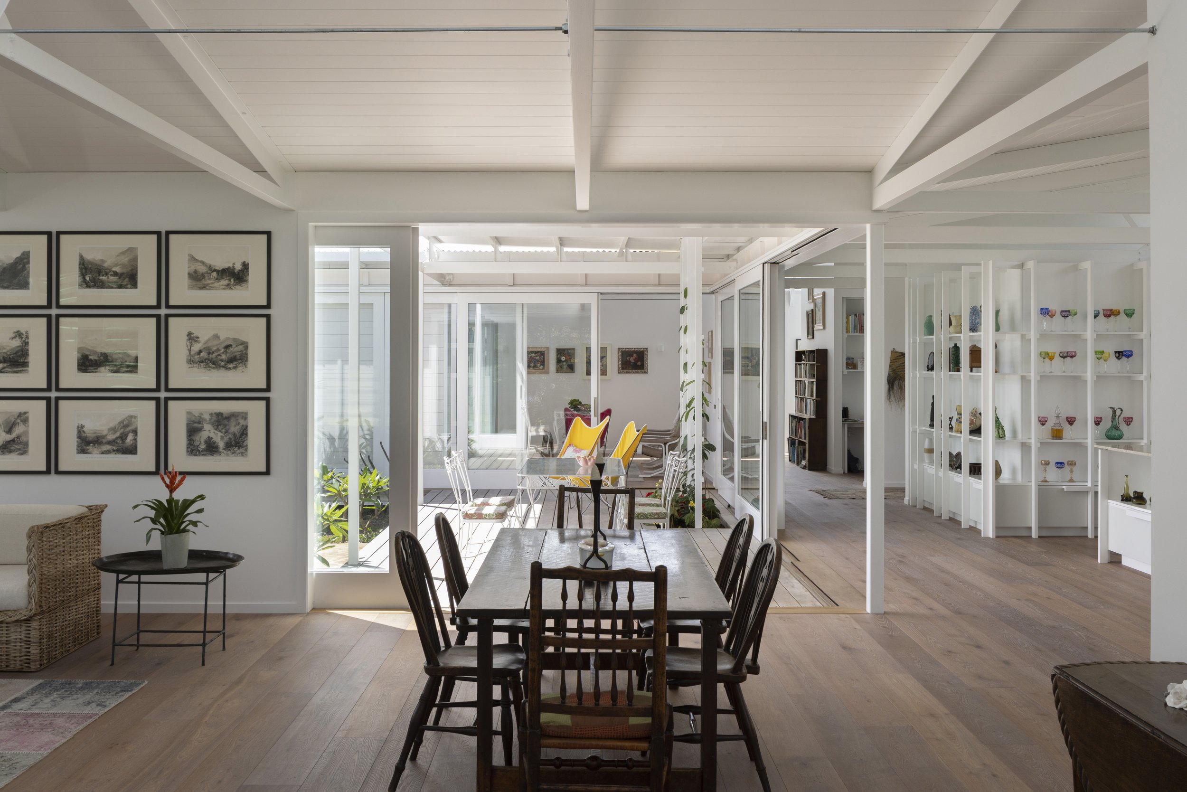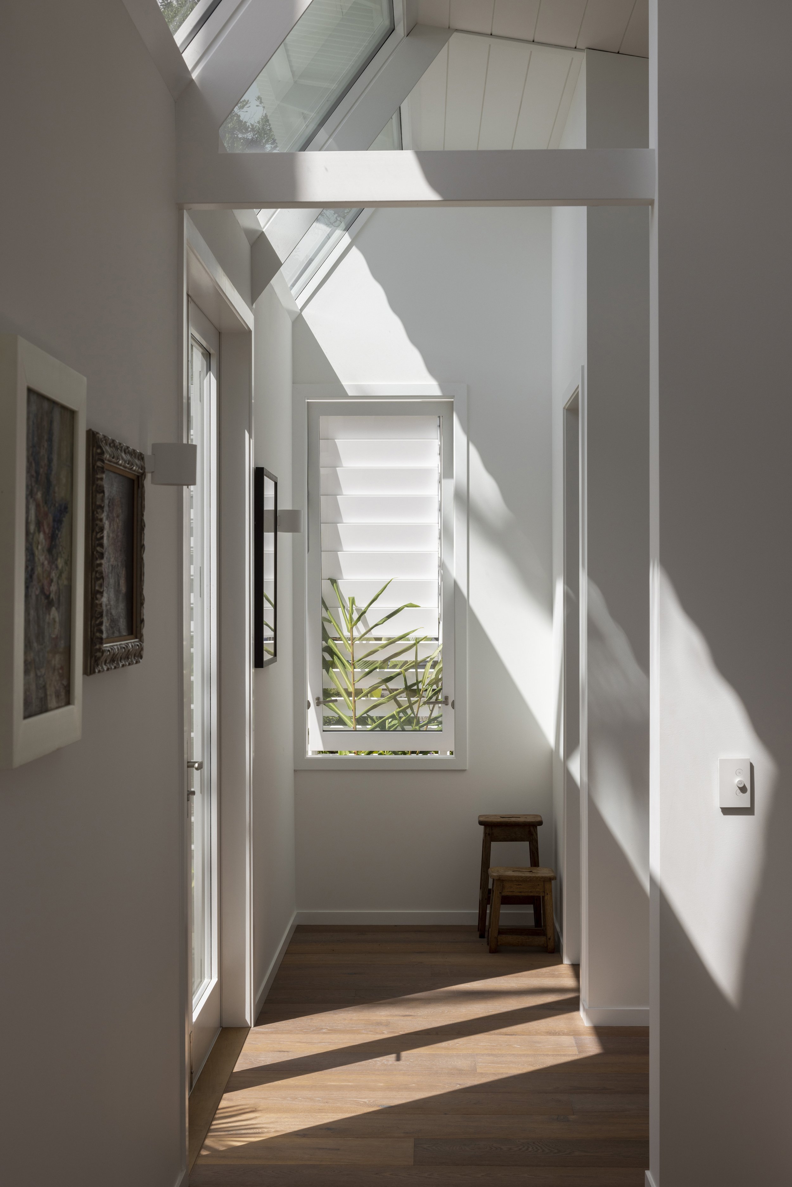
L & P (crinkle) House
Te Kahui Whaihunga NZIA National Architecture Award Winner- Housing-2022
Wrapped in a series of be-spoke dynamic louvred screens to verandah or courtyard spaces this house provides for a calm tropical pink styled living. Either opening to its riverside location or shuttering to protect and give privacy its occupancy is responsive to light , wind and attitude. Clerestorey windows lead to a corrugate roof edge and into the surrounding pohutakawa.
The open steel trussed frame and detail give rhythm and order to interior spaces illuminated to a hyper-real quality. The collection of art and things displayed on wall or in cabinet fold and turn in an S-shaped plan. Designed for grand parents the house extends to accommodate growing families and generations providing independent separate living, exterior courtyard and utility functions beyond the shared gathering areas.
Steven Lloyd + Aaron Paterson, Liz Tjahjana, PAC Studio in creative association
Photographs: Simon Devitt
Construction: Lindesay Construction Ltd





