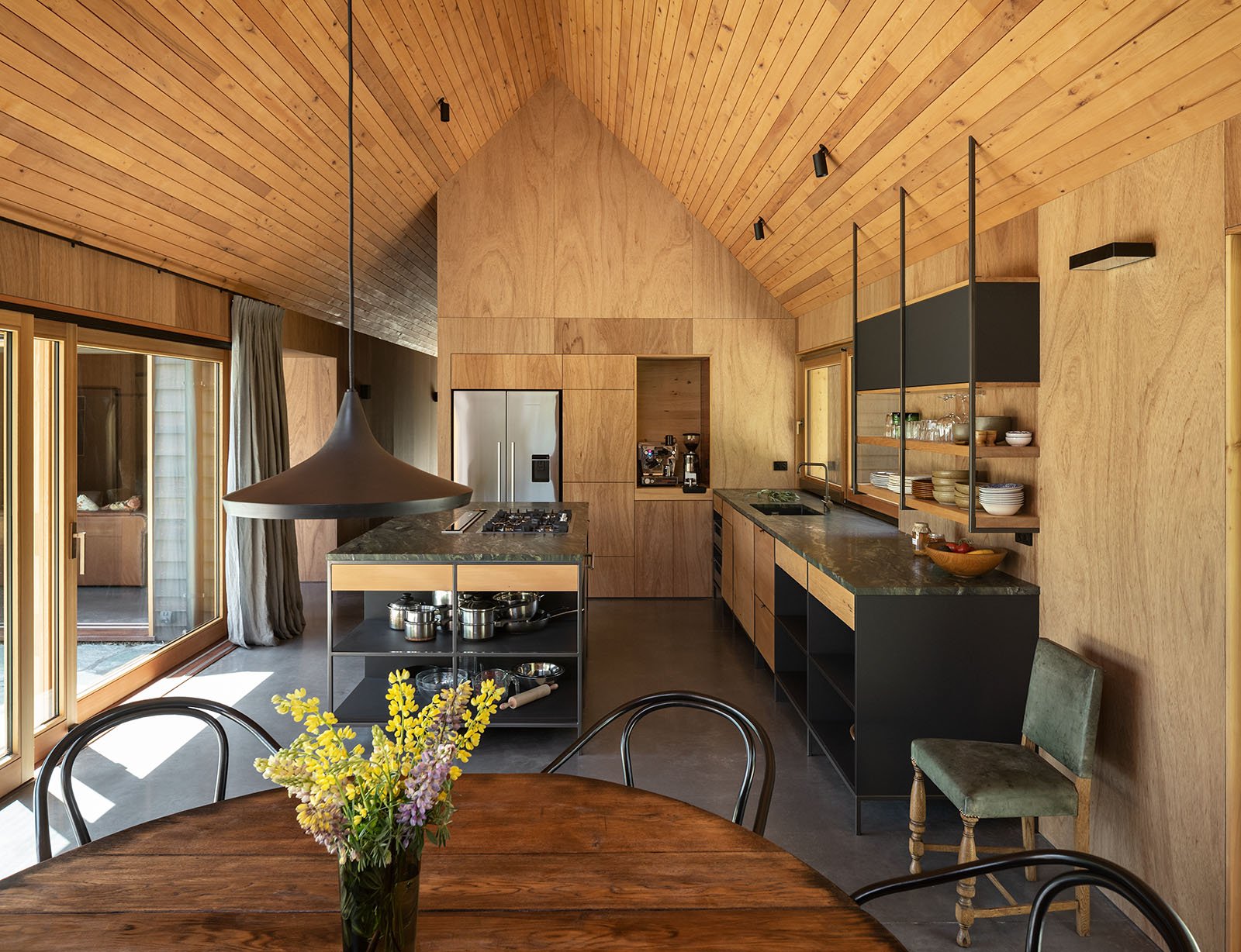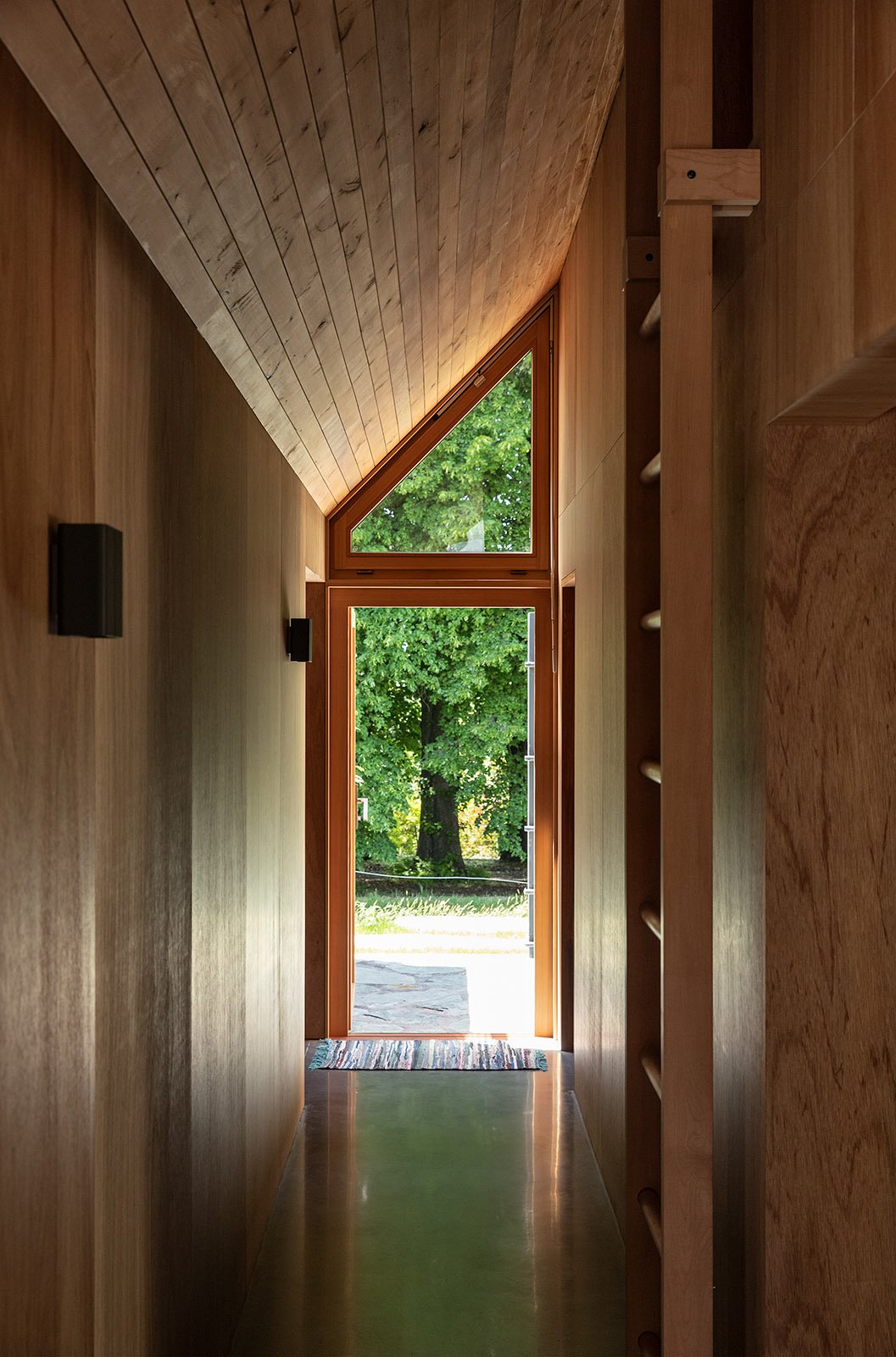
Crib
Te Kahui Whaihanga NZIA Southern Architecture Award - Housing 2020
DINZ Best Design Awards- Silver- Interior
Casually sited in a glade, 2 and ½ sharply pitched volumes slide past each other to produce this holiday residence. An overall rectangular footprint of stone gives rise to 3 discrete terraces– entry, gathering and separation spaces. Gathering outside the dining/kitchen/living areas stands an insitu concrete asado fire/chimney referencing the archaeologic chimney stack of central Otago pasts.
Designed around sharing, family, food and wine, this modest crib accommodates 10 in bed, bunk and loft. The kitchen is designed for culinary production and presentation followed by fireside post prandial conversation either outside or in the snug interior living room.
A recent new in ground natural pool addition extends the seasonal occupations and delight.
Steven Lloyd + Aaron Paterson, Liz Tjahjana, PAC Studio in creative association
Construction: Dunlop Builders Ltd.





