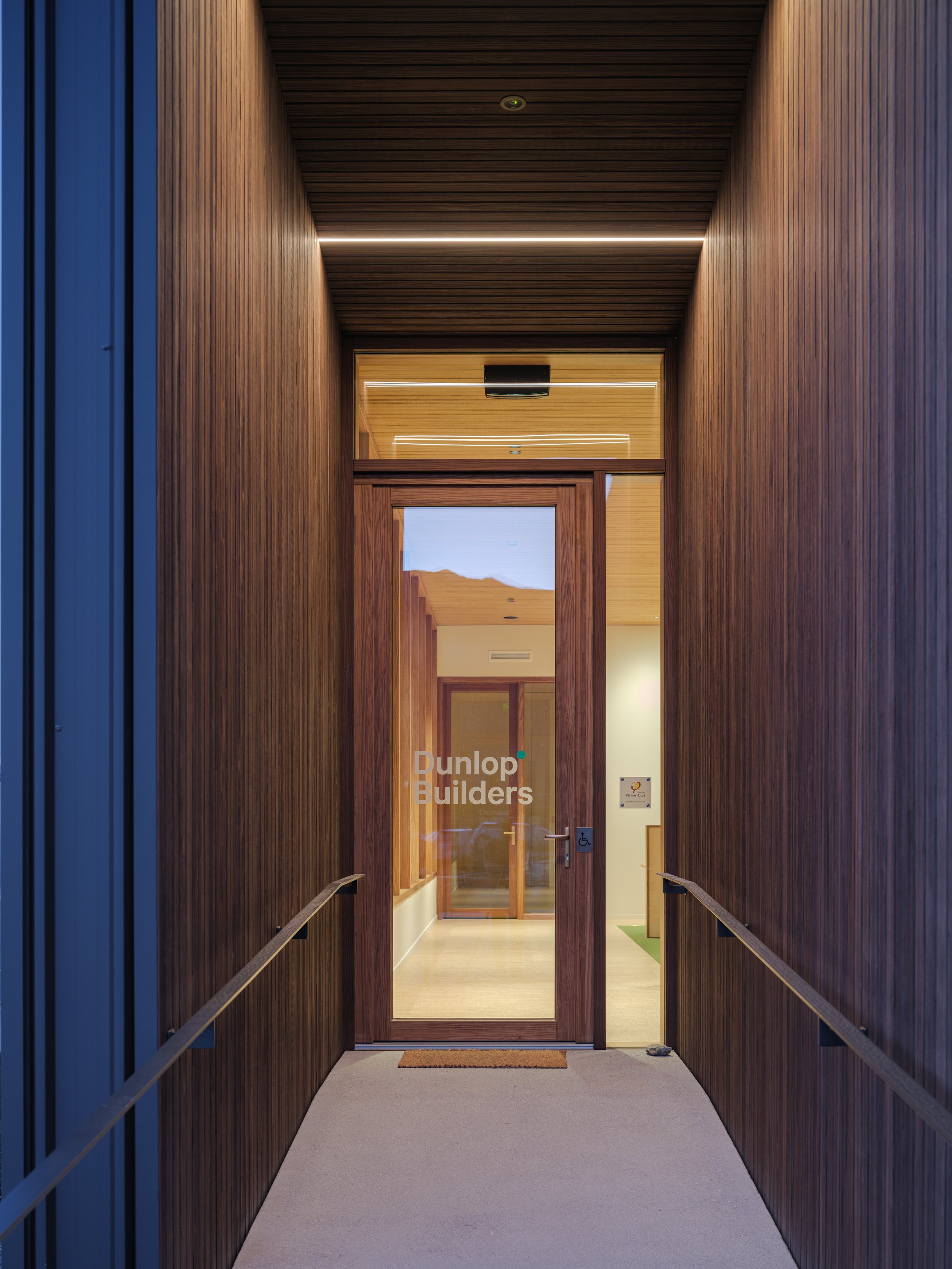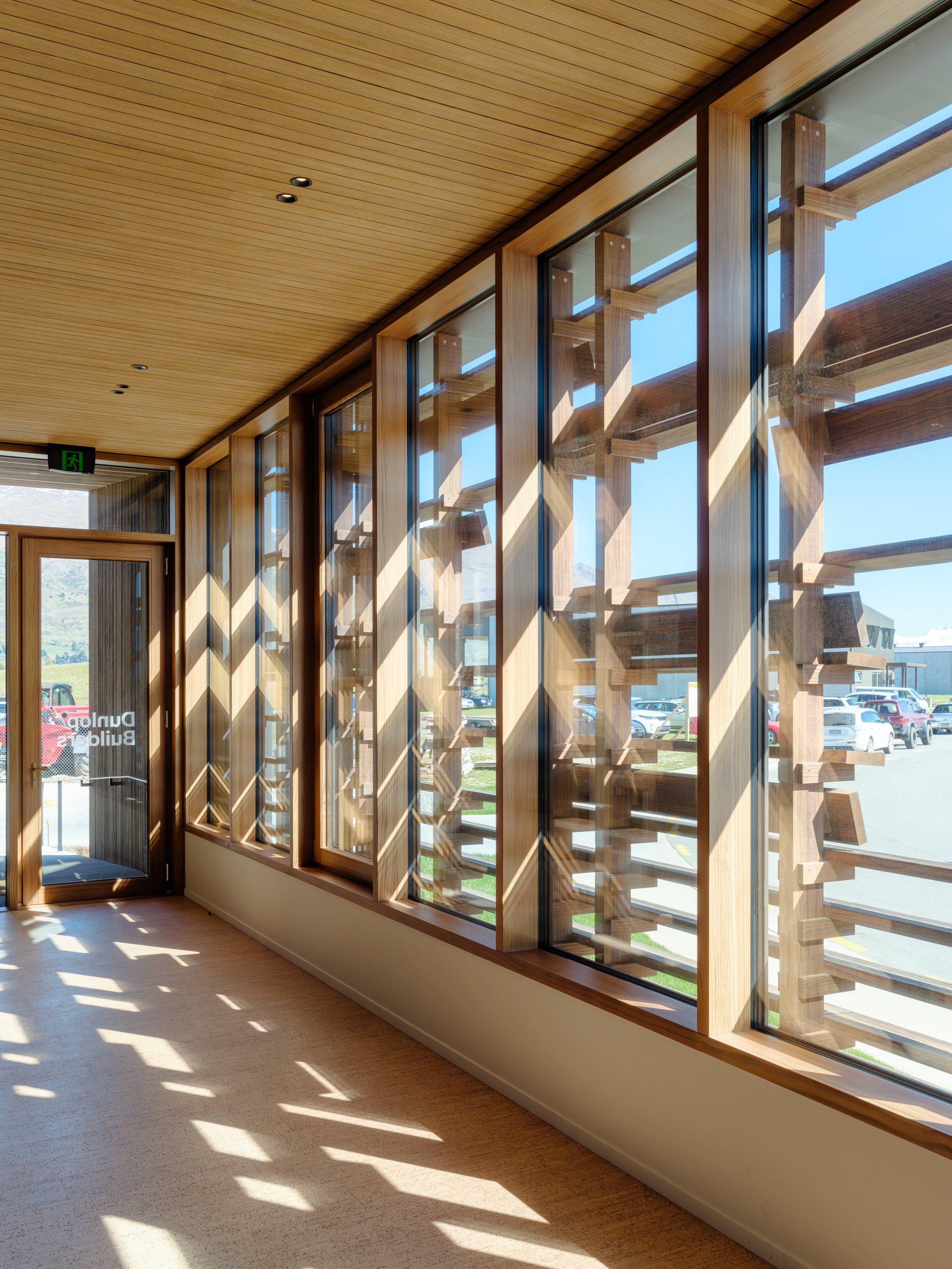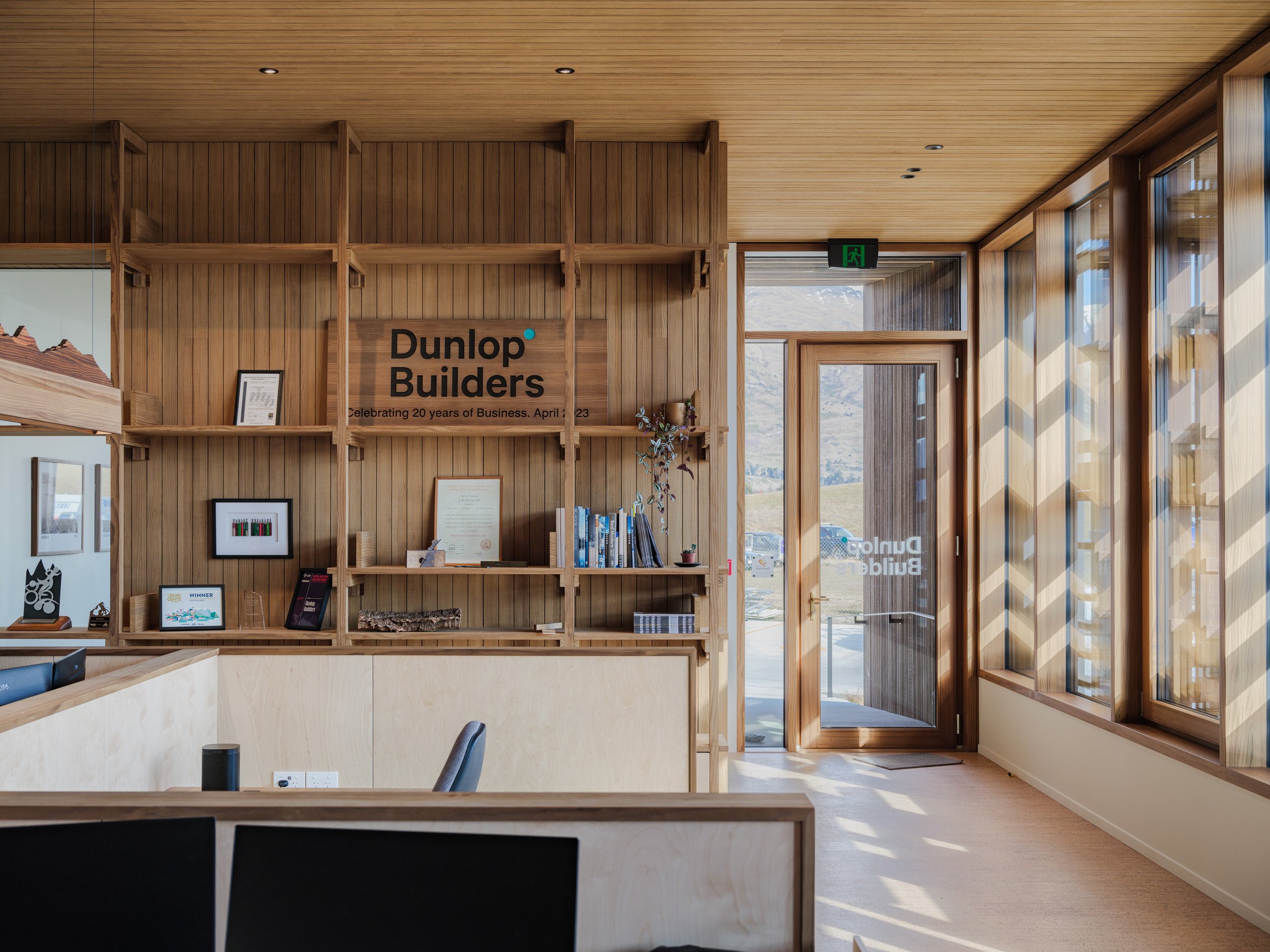
The Hub
Te Kahui Whaihanga NZIA Award- Commercial Architecture 2024
Passive House Plus Certification 2024
The design of this project was to create a place and space for our builder client to show case their skill and brand ideas. Dunlop Builders of Wanaka produce highly crafted bespoke residential dwellings.
The final brief was derived through a preliminary design process and cost analysis for an office comprising individual workspaces, collective space, meeting room, site yards and workshops, and the service facilities to support the occupants and extended builder crews.
This new workspace expresses both of our craft, community and ecological values. Utilising recycled materials and with low carbon and low energy footprint, this project achieved New Zealand’s first commercial building Passive House Certification Plus certification.
Steven Lloyd + Rory Kofoed, Mat Reid, PAC Studio in creative association
+VIA Architecture thermal modelling/detail review
Construction: Dunlop Builders






