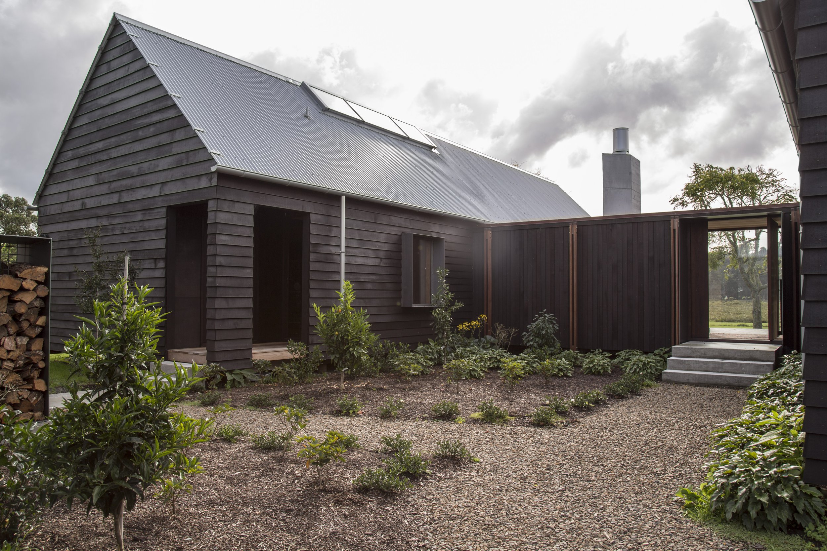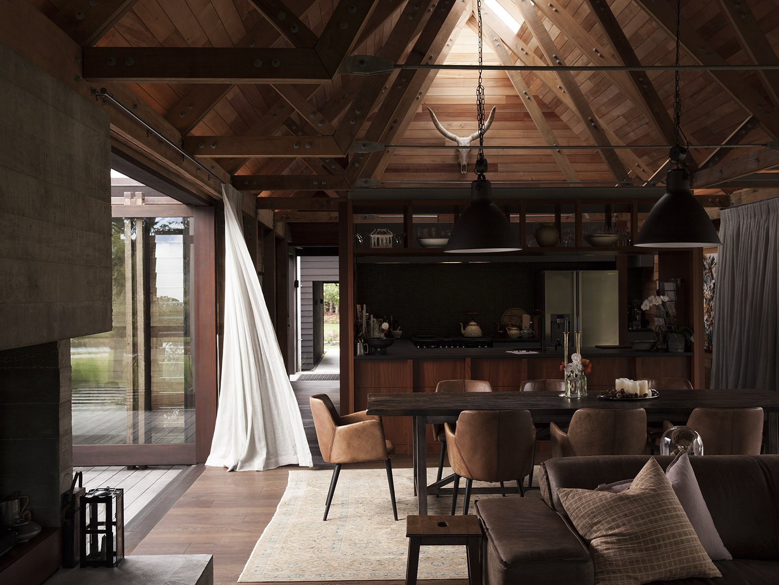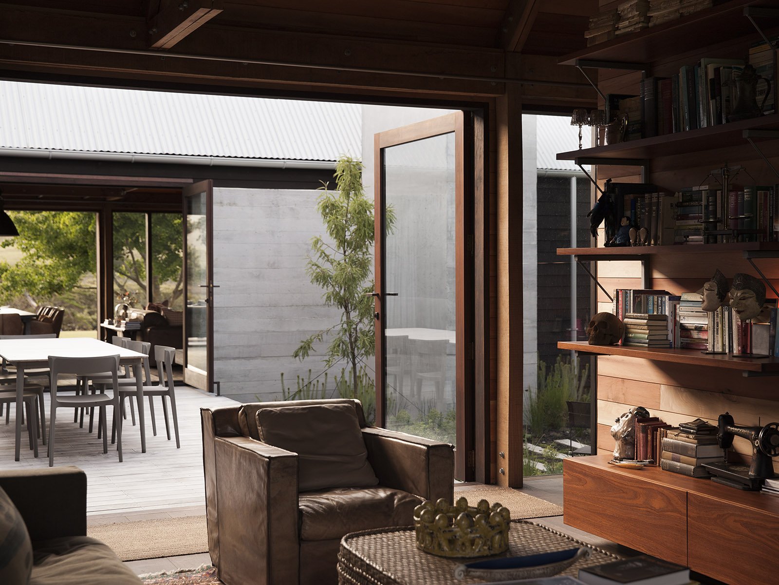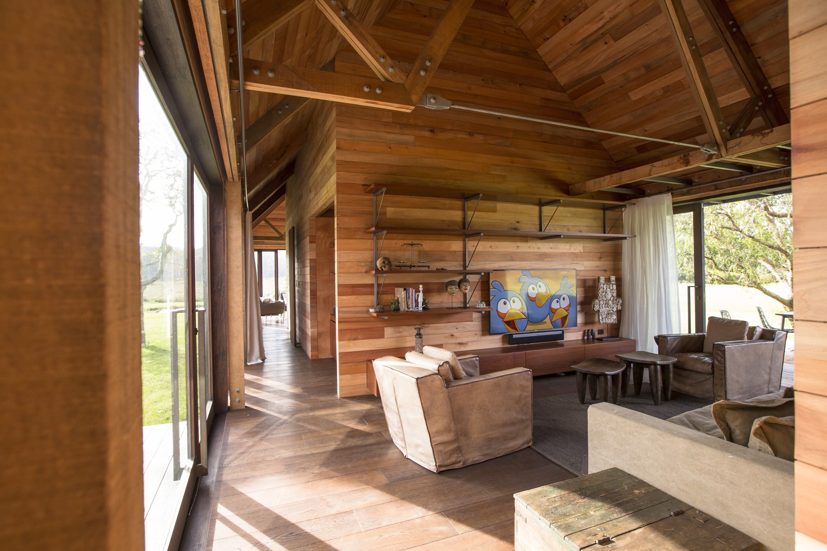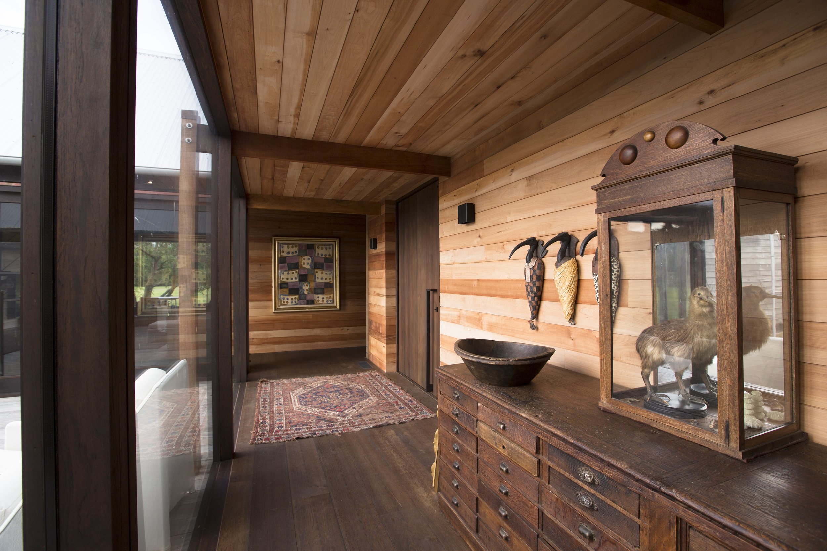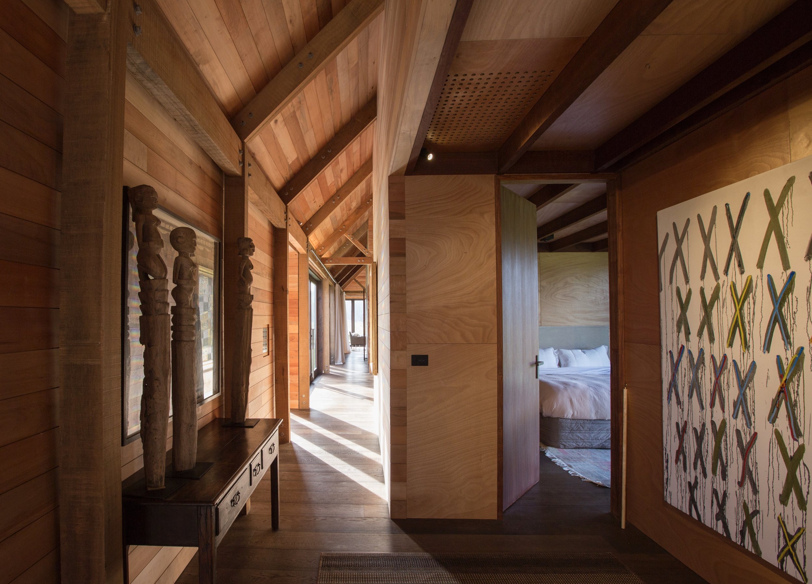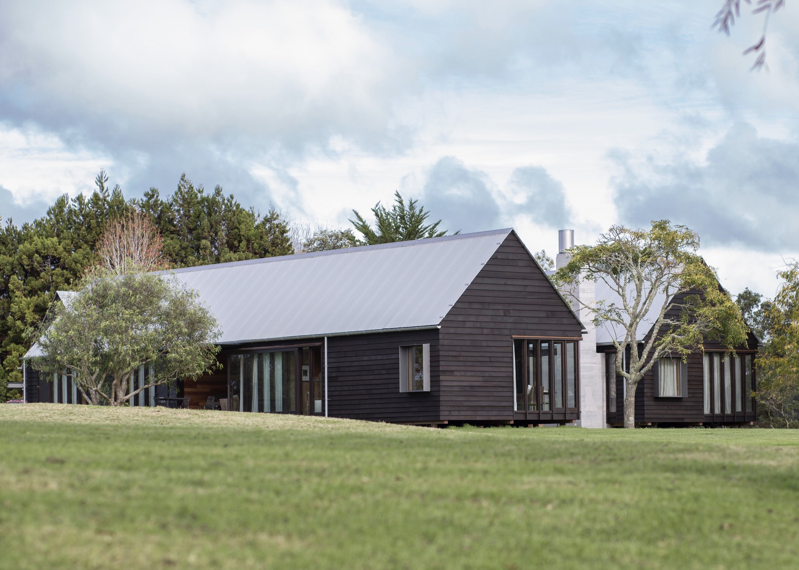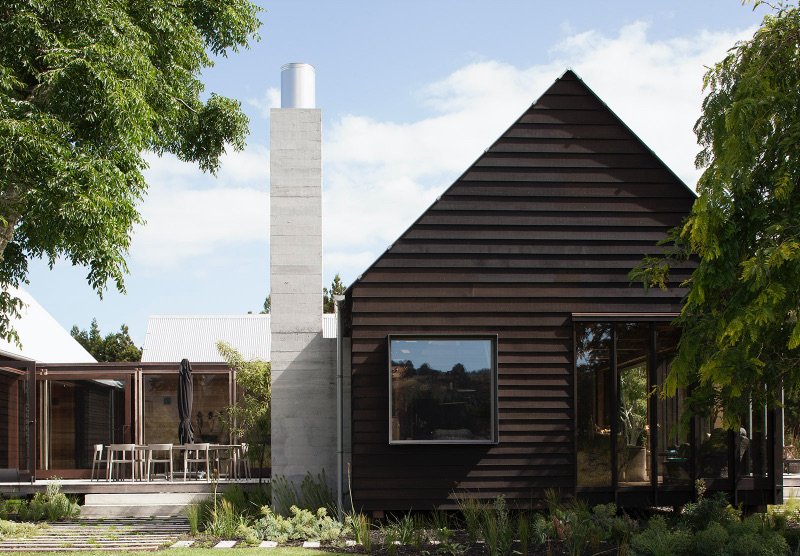
F House
Te Kahui Whaihanga NZIA Auckland Architecture Award - Housing - 2017
Te Kahui Whaihanga NZIA National Architecture Award- Housing- Shortlisted
Outstanding in its field F-house is a gathering of gabled forms.
Private and public spaces are separated into parallel linear forms. These are bridged by a bisecting deck area that allow the living spaces of the dwelling to flow across it. Both dining and living within these discrete and sheltered areas enable continuous interior/exterior living in all weathers. A third gabled form of garaging and studio accommodation anchor and complete the community of buildings.
Timber work is carefully detailed throughout in cabinetry, joinery, wall linings and cladding.A timber and steel exposed structure provides an internal cadence, interrupted byexpressive concrete fireplaces and cantilevered steel window hoods and canopies.
Texturally enriched the dwellings timbre invites a quiet contemplative occupation.
Steven Lloyd + Aaron Paterson, Paterson Architecture Collective, Dominic Glamuzina GA in creative association
Photographs: David Straight and Colleen Tunnicliff, Inlight
Construction: Lindesay Construction Ltd
