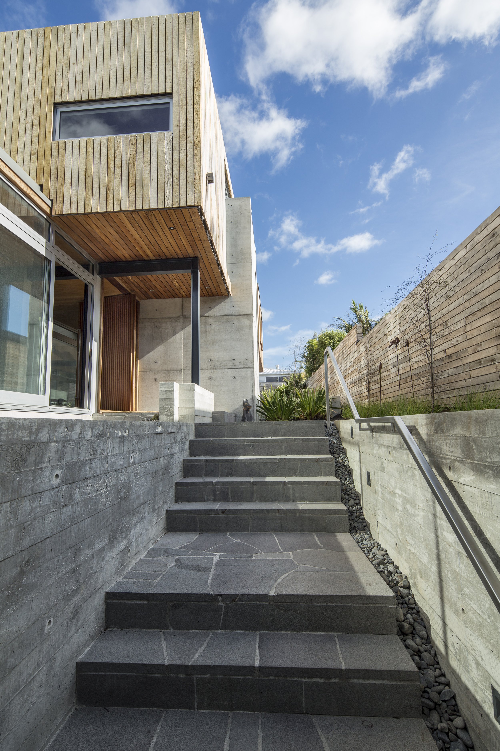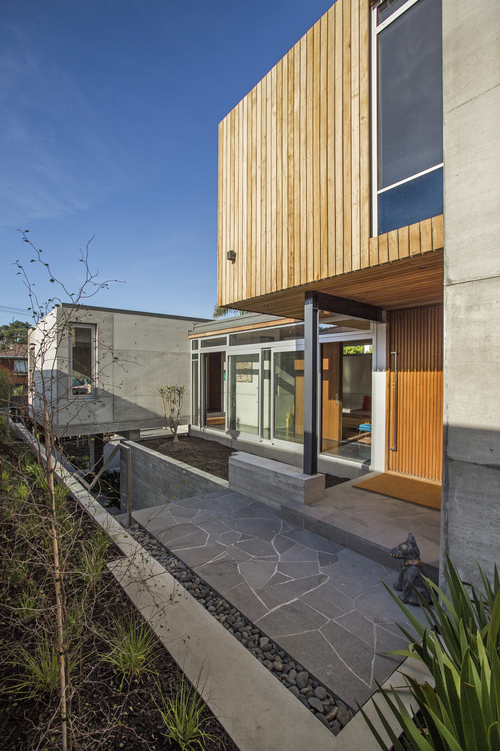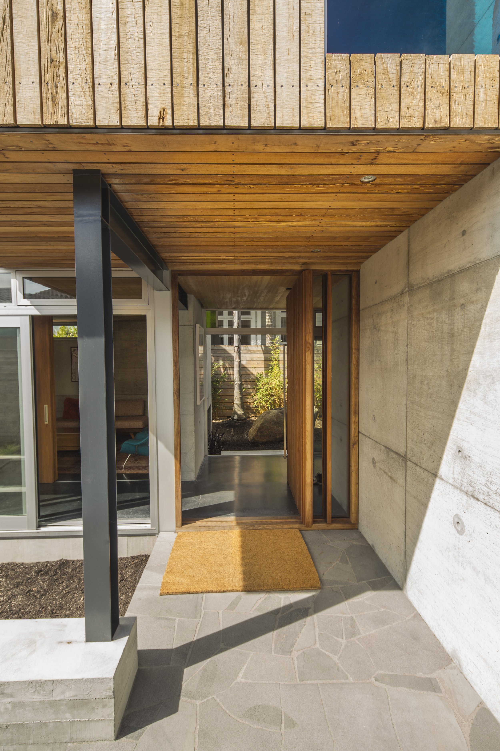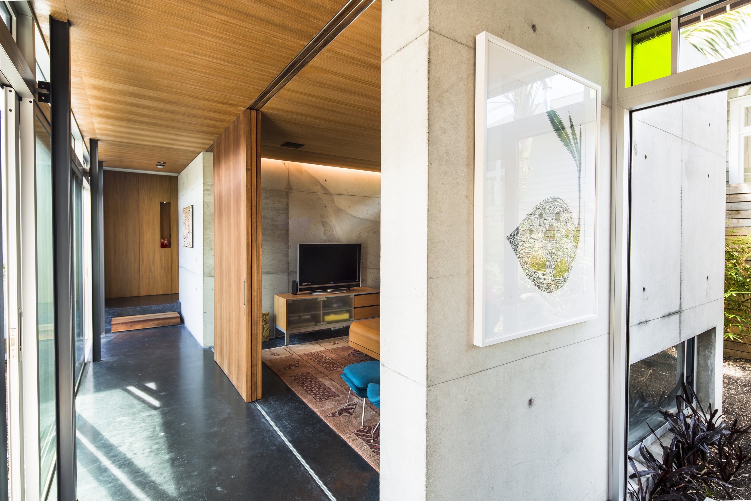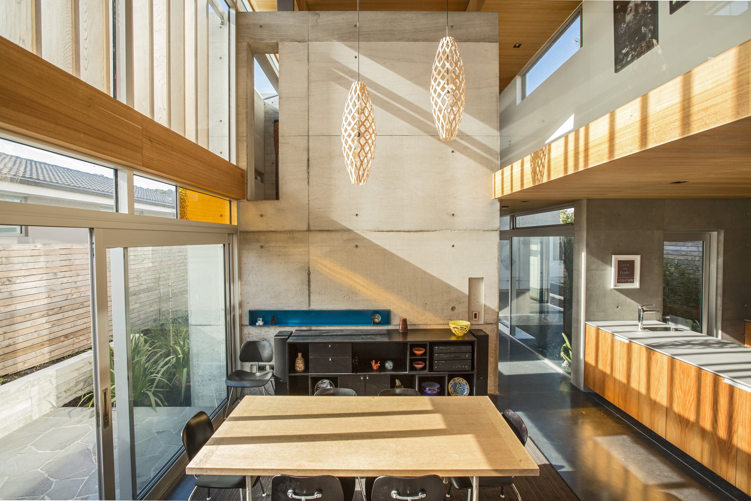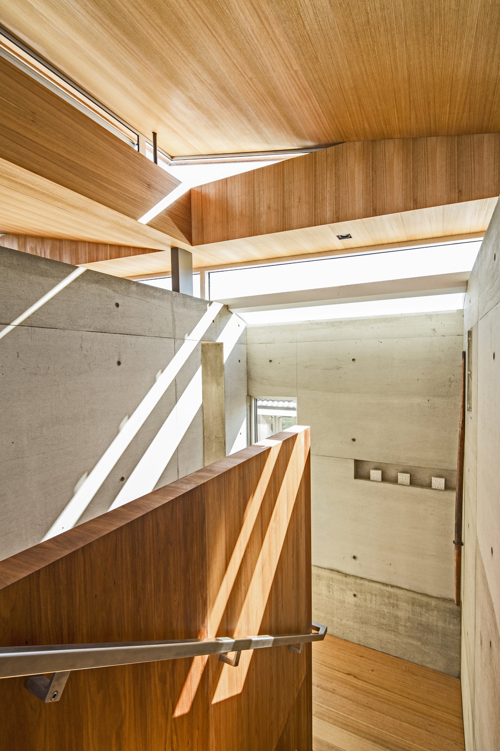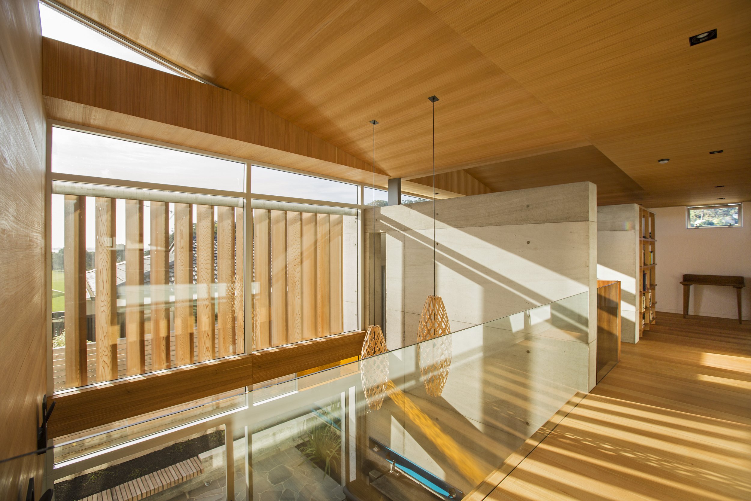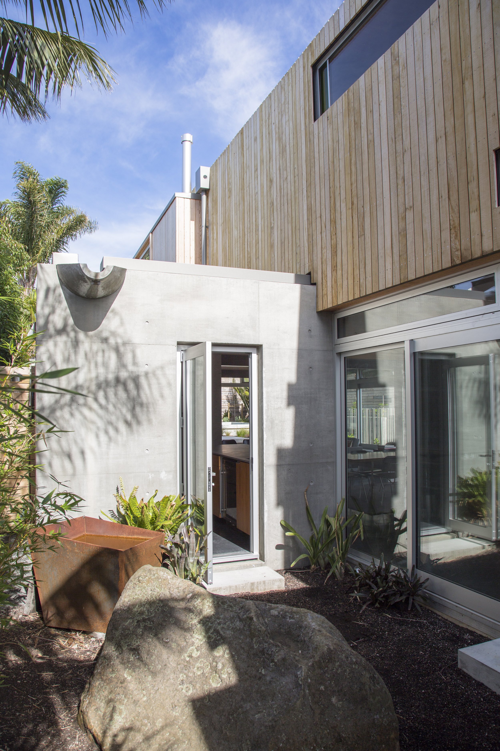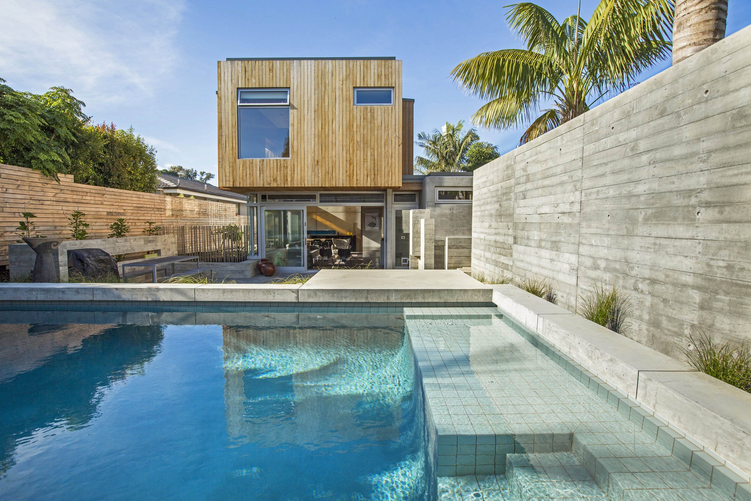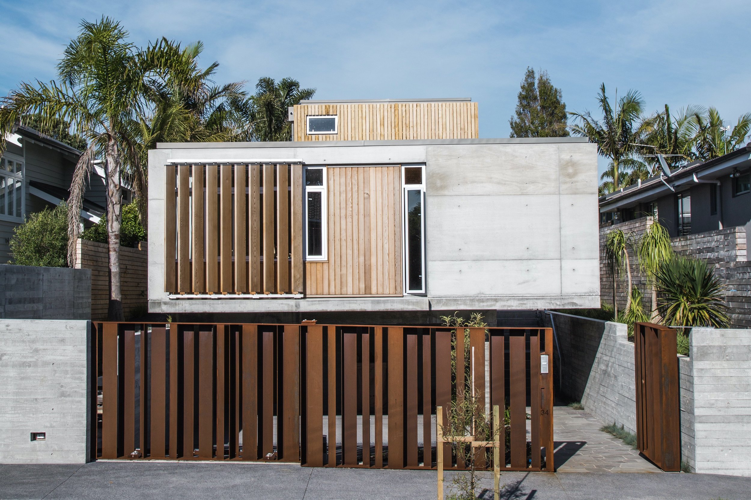
Hinaki house
This central city family home is an exploration in in-situ insulated double skinned concrete construction. With its cantilevering front the house is geologic in expression and texture. Atop a small rise above an infilled coastal bay the building was conceived of as a Hinaki. One enters the building from below and is then turned and folded into the interior spaces.
With teenage rooms to the road , the main family living, dining, kitchen and utility spaces open out to a sheltered terrace and deep plunge pool. A saw tooth roof illuminates the central core stairway leading to upper level library and bedroom areas. The upper floor is clad in a raw totara rain screen and is punctured with cathedral glazing casting bands of coloured light across the concrete surfaces.
Photographs: Colleen Tunnicliff, Inlight.
Construction: Latham Construction
